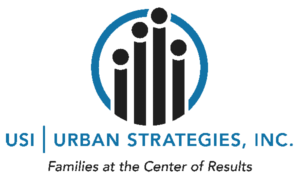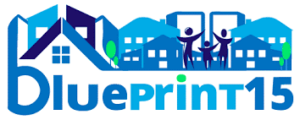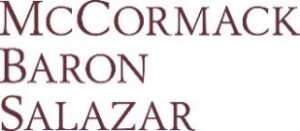![]()
![]()
![]()
![]()

EAST ADAMS ST. NEIGHBORHOOD TRANSFORMATION PLAN
FAQS FOR MCKINNEY MANOR RESIDENTS
RESIDENT INFORMATION NOTICE FOR MCKINNEY MANOR RESIDENTS
RAD AMENDMENT FOR MCKINNEY MANOR
MEETING DATES FOR MCKINNEY MANOR
RAD Notice and RAD meetings
Before RAD Submission:
- 5.25.22 (5pm)
- 6.8.22 (5pm)
- 11.19.22 (12pm)
- 12.3.22(3pm & 5pm)
- 3.28.23 (3pm & 5pm)
- 6.22.23
After CHAP, Before Concept Call:
- 11.14.23 (5pm)
- 07.31.2024
- 09.13.2024
Resident Advisory Board
- Citywide Tenant Association Meeting: March 20th 2024
- Citywide Tenant Association Meeting: April 17th 2024
- Citywide Tenant Association Meeting: September 18th 2024
Public Hearing: September 25th 2024
Comments from Residents re MM
MEETING DATES FOR CHOICE
Citywide Tenant Association Meeting: March 20th 2024
Citywide Tenant Association Meeting: April 17th 2024
Citywide Tenant Association Meeting: September 18th 2024
Public Hearing: September 25th 2024
10.23.2023 SHA was awarded the CHAP of McKinney Manor Phase I; SHA will be scheduling meetings with residents to discuss the status of the redevelopment development
9.18.2023 City of Syracuse passed a resolution confirming their support of the East Adams Transformation Plan.
RAD INFORMATION
Beginning in 2015 SHA began a multi-year visioning process with residents and other community stakeholders to create a transformation plan to redevelop the 118 square acre, 27 block East Adams Street Neighborhood with the goal of addressing the housing, neighborhood improvements and human service needs in the area. The East Adams Street neighborhood includes AOT, McKinney Manor, Pioneer Homes and Central Village. The East Adams Transformation Plan – Preferred Concept Plan was approved by the SHA board in September of 2016.
The Plan was modeled after HUD’s Choice Neighborhood Model and has three components.
1. Housing: Replace severely distressed public and assisted housing with high-quality mixed-income housing that is well-managed and responsive to the needs of the current neighborhood residents;
2. People: Improve outcomes of households living in the target housing related to employment and income, health, and children’s education; and
3. Neighborhood: Create the conditions necessary for public and private reinvestment in distressed neighborhoods to offer the kinds of amenities and assets, including safety, good schools, and commercial activity, that are important to families’ choices about their community.
MCCORMACK BARON SALAZAR, MASTER DEVELOPER
SHA selected McCormack Baron Salazar as the Master Developer in 2019 to create and implement a comprehensive transformation plan for the redevelopment of the historic 15th ward neighborhood. The COVID 19 pandemic delayed the project however in 2021, SHA and MBS entered into a Master Planning agreement that was approved by the SHA Board of Commissioner on March 18, 2021 and a Developer Services Agreement in February of 2022.
The Master Plan includes the redevelopment of 1,037 public housing units.
| SHA Properties in Master Plan | Units |
| Almus Olver Towers | 184 |
| Central Village | 181 |
| McKinney Manor | 75 |
| Pioneer Homes | 597 |
| TOTAL UNITS | 1037 |
MASTER PLANNING
In 2021, SHA, McCormack Baron Salazar, Urban Strategies, Urban Design Associates, Blueprint 15 and the City of Syracuse engaged residents and the community in a master planning process to refine the 2016 East Adams Street Neighborhood Transformation Plan. The Master Planning process included comprehensive resident, community and stakeholder engagement. Urban Strategies was utilized to assist in resident engagement and to create a people plan. SHA and Blueprint 15 have entered into a contract with Urban Strategies to assist SHA's resident support services department with resident relocation and case management for McKinney Manor residents. The updated East Adams Street Neighborhood
EAST ADAMS STREET NEIGHBORHOOD TRANSFORMATION PLAN
The Transformation Plan is a living document that is expected to change over time. The refined vision for the transformation plan was expanded to include
· A vibrant and connected neighborhood that includes amenities and broad, deep and durable pathways out of poverty and opportunities to build generational wealth. A neighborhood that is safe, vibrant and inclusive where every person has the opportunity to reach her or his full potential;
· A large-scale, high-quality mixed-income housing community to replace the existing deteriorated public housing projects that currently serve to concentrate poverty and deter new investments in the community;
· A cradle-to-college educational pipeline that will provide early childhood education slots for all children age 0-4 living in the new, mixed-income development and expanded programs and facilities to create a PK-12 continuum and a goal of 100% high school graduation and college or career readiness;
· Establishment of new health, wellness and recreational programs and facilities for the community that will serve as true neighborhood amenities for all residents of the community
· Encouragement and support for economic development and inclusive economic opportunities for the benefit of community residents
· Infrastructure Improvements that includes the removal of the superblocks, creation of new streets to allow for connection to the street grid, improved streetscapes and pedestrian walkways, and a neighborhood greenway connecting Wilson and Roesler parks;
Since Master Planning ended in February of 2022, SHA and MBS have been working through predevelopment for AOT, Phase I and Phase II. SHA currently has pending RAD applications for AOT and McKinney Manor and pending LIHTC applications for AOT, Phase I of McKinney Manor and for additional affordable housing to be built on a vacant lot on Burt and State Street. Updated 11.2023
All current residents of McKinney Manor and Pioneer Homes will need to be relocated to enable the demolition and the new construction to occur.
However, do not move until you receive office notice and meet with a Relocation Specialist (RSS or Urban Strategies case manager) who will work with you to understand the relocation process, explain benefits and services available to you and your family, locate replacement housing, and assist you in completing necessary paperwork.
What Does Redevelopment Mean?
The redevelopment process involves a one-to-one replacement of the existing public housing apartments and the construction of additional affordable and market-rate housing units. The current public housing unit will be rehabilitated or demolished and replaced with a newly constructed unit.
Do The Residents Have A Say In Planning The Redevelopment?
Input from residents was imperative when updating the Master Plan and designing the new neighborhood and housing. SHA believes that resident and stakeholder engagement is at the foundation of an aligned, comprehensive transformation plan. To ensure meaningful input and participation in the planning and redevelopment of their communities, SHA, MBS, Urban Strategies and Blueprint 15 will continue to fully engage residents and community stakeholders throughout the design and implementation process.
What is a Transformation Plan?
East Adams Street Neighborhood Transformation Plan
The end goal of the Master Planning Process is for the residents and community stakeholders of the East Adams Street Neighborhood to create a “Transformation Plan” based on the “Housing, People and Neighborhood” goals of HUD’s Choice Neighborhood Initiative.
Specifically, the plan must incorporate the goals of replacing the distressed public housing with high-quality mixed-income housing that is well-managed and responsive to the needs of the surrounding neighborhood, improving the outcomes of households living in the target housing related to employment and income, health, and children’s education and creating conditions necessary for public and private reinvestment in distressed neighborhoods to offer the kinds of amenities and assets, including safety, good schools, and commercial activity, that are important to families’ choices about their community.
The Plan is the guiding document for the revitalization of the public housing units, while simultaneously directing the transformation of the surrounding neighborhood.
History of the East Adams Transformation Project
2016 East Adams Street Neighborhood Transformation Plan - Preferred Concept Plan




![]()
![]()
![]()
![]()

